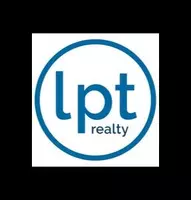630 SE 40TH TER Ocala, FL 34471
UPDATED:
Key Details
Property Type Single Family Home
Sub Type Single Family Residence
Listing Status Active
Purchase Type For Sale
Square Footage 1,720 sqft
Price per Sqft $179
Subdivision Eastwood Park
MLS Listing ID OM704908
Bedrooms 4
Full Baths 2
HOA Y/N No
Year Built 1971
Annual Tax Amount $1,840
Lot Size 0.320 Acres
Acres 0.32
Property Sub-Type Single Family Residence
Source Stellar MLS
Property Description
Step inside to an open-concept living area anchored by a cozy wood-burning fireplace—perfect for both everyday living and entertaining. The home features luxury vinyl plank flooring throughout, with brand-new flooring in two of the bedrooms for a clean, cohesive feel.
The primary bathroom has been completely renovated and now offers a spa-like atmosphere, while the secondary bath was stylishly updated just a few years ago.
Outdoors, enjoy your private pool surrounded by a fully fenced backyard, ideal for both relaxation and play. The 20x20 paver patio is perfect for an outdoor meal and the covered patio allows you to grill on even the rainy days. Two storage sheds provide ample space for tools, toys, or hobbies. The new driveway, fresh exterior paint, and brand-new garage door enhance both curb appeal and functionality.
Additional features include indoor laundry and an attic fan to keep energy costs down and indoor comfort up.
This home is move-in ready and perfectly located—close to everything Ocala has to offer while tucked into a quiet, well-kept neighborhood.
All that's missing? You.
Contact your local trusted real estate agent to schedule your personal tour today!
Location
State FL
County Marion
Community Eastwood Park
Area 34471 - Ocala
Zoning R1
Interior
Interior Features Ceiling Fans(s), Crown Molding, Open Floorplan, Other, Primary Bedroom Main Floor, Thermostat
Heating Electric
Cooling Central Air, Attic Fan
Flooring Carpet, Luxury Vinyl
Fireplaces Type Living Room
Fireplace true
Appliance Dishwasher, Range
Laundry Inside, Laundry Room
Exterior
Exterior Feature Lighting, Other, Private Mailbox, Storage
Garage Spaces 2.0
Pool In Ground
Utilities Available Electricity Connected, Fiber Optics, Public, Sewer Connected, Water Connected
Roof Type Shingle
Porch Covered
Attached Garage true
Garage true
Private Pool Yes
Building
Entry Level One
Foundation Slab
Lot Size Range 1/4 to less than 1/2
Sewer Public Sewer
Water Public
Structure Type Block
New Construction false
Schools
Elementary Schools Ward-Highlands Elem. School
Middle Schools Fort King Middle School
High Schools Forest High School
Others
Senior Community No
Ownership Fee Simple
Acceptable Financing Cash, Conventional, FHA, VA Loan
Listing Terms Cash, Conventional, FHA, VA Loan
Special Listing Condition None
Virtual Tour https://www.propertypanorama.com/instaview/stellar/OM704908




